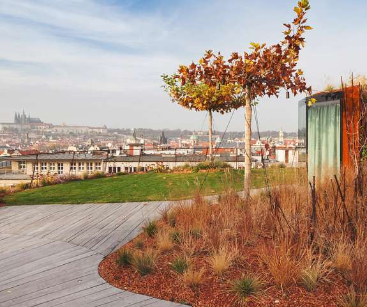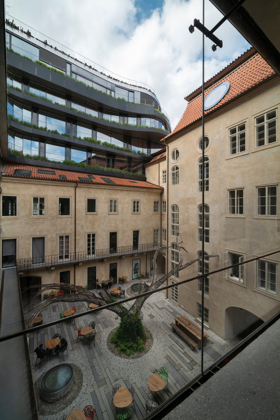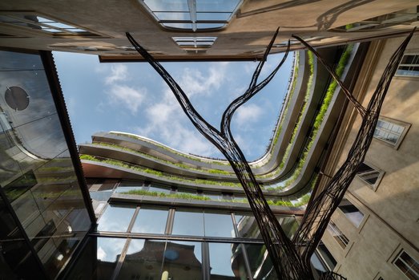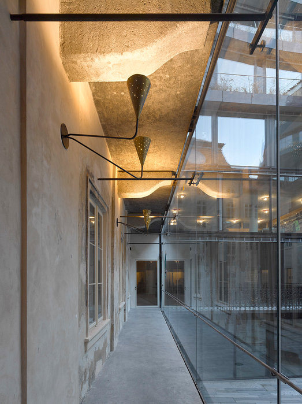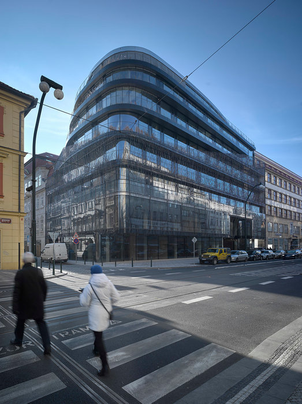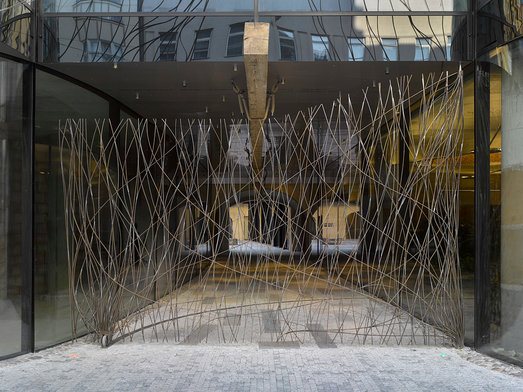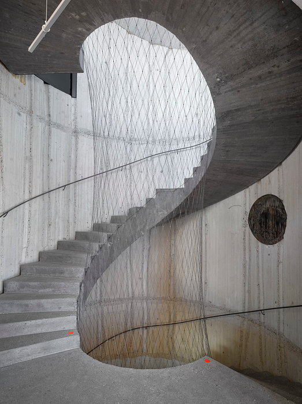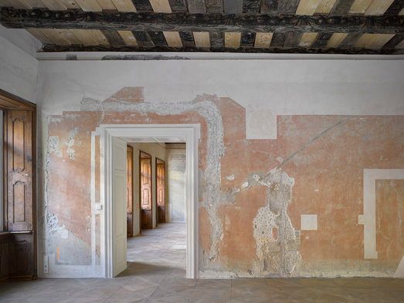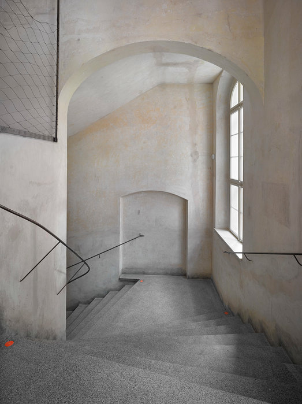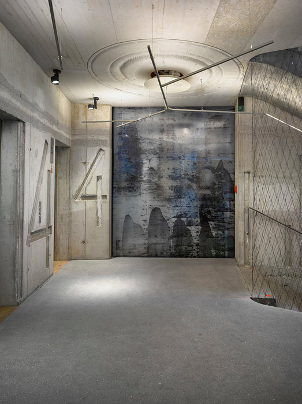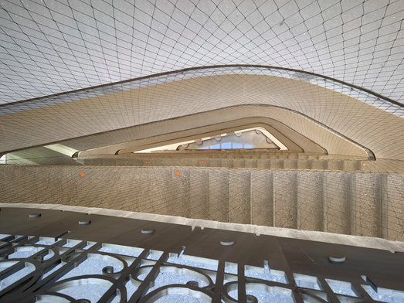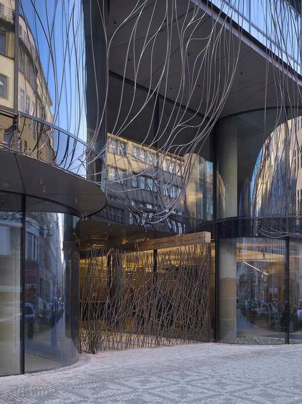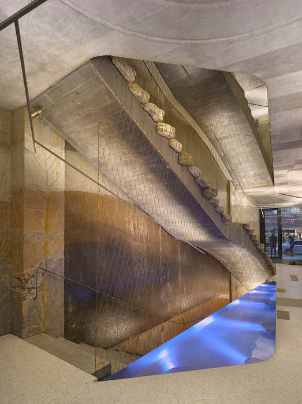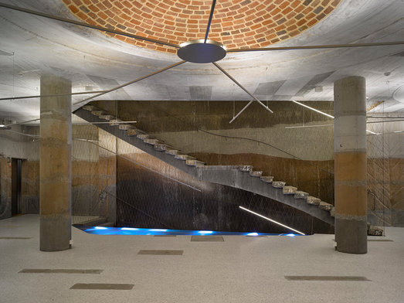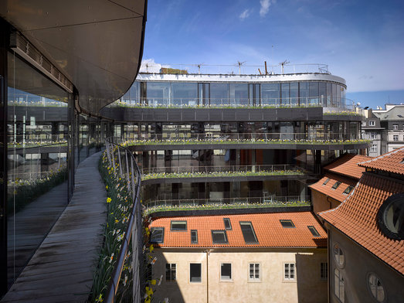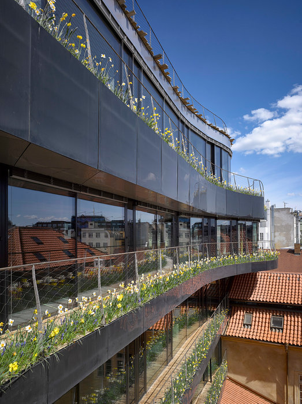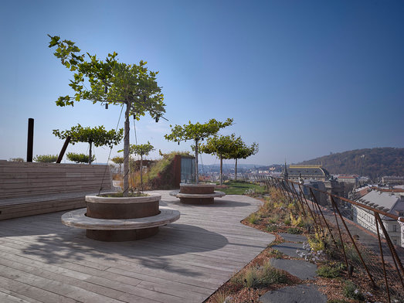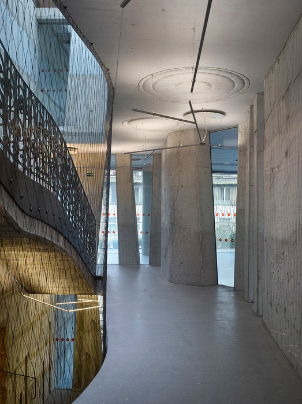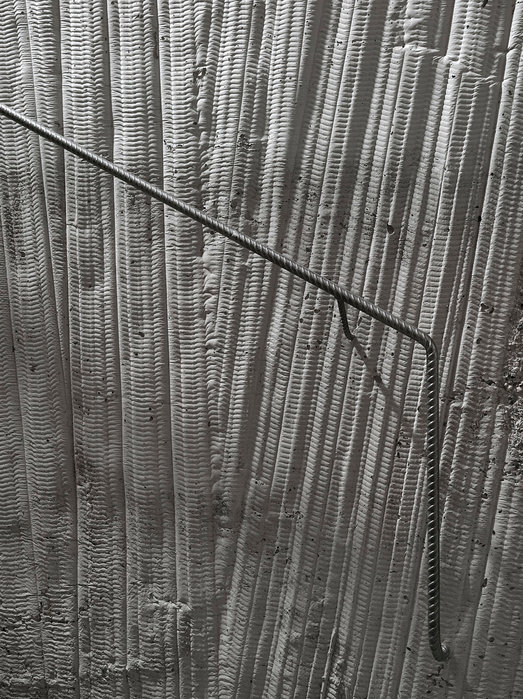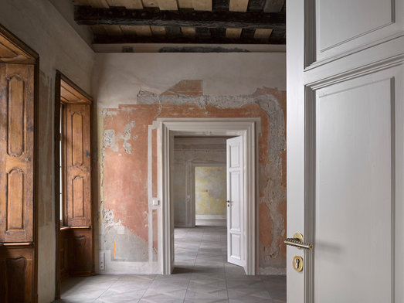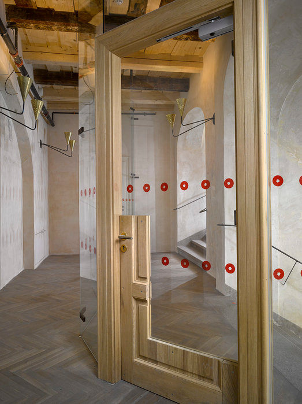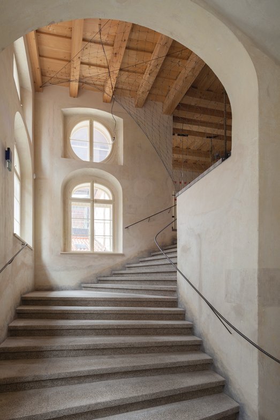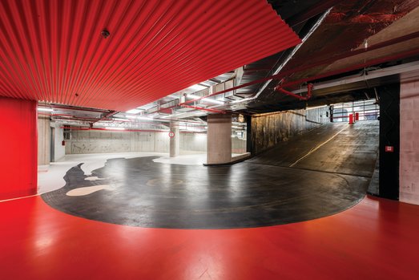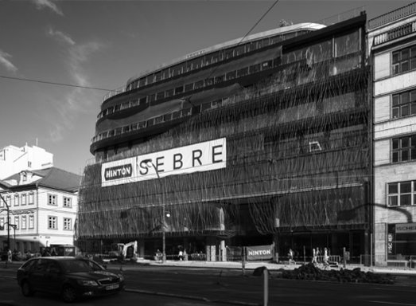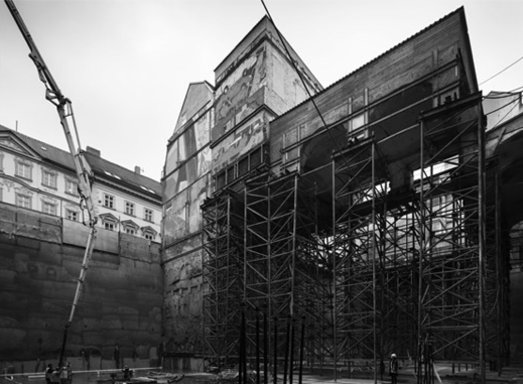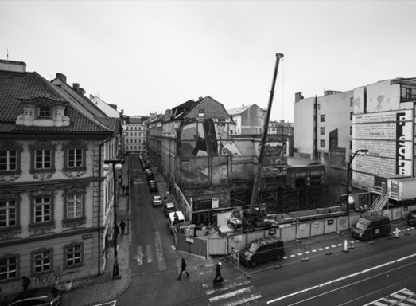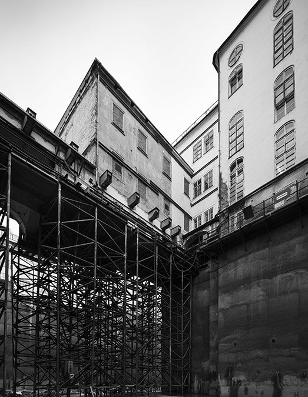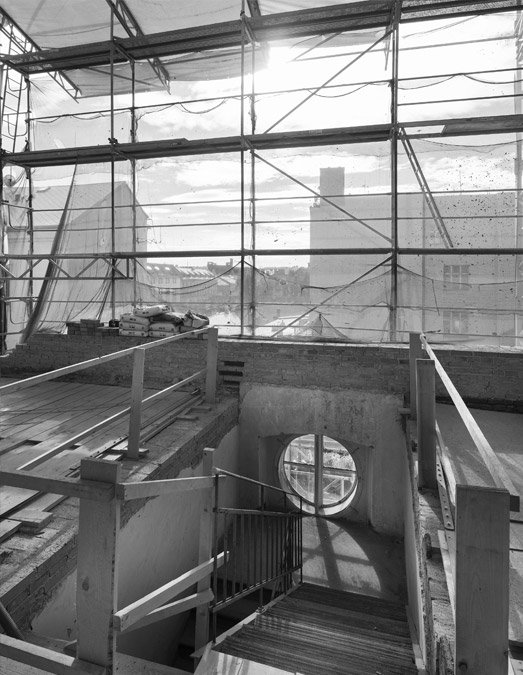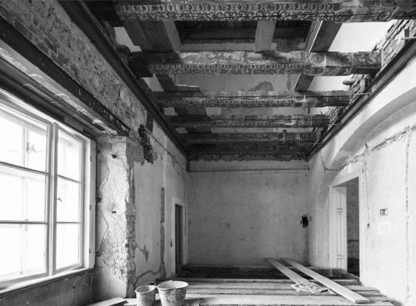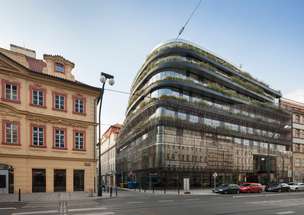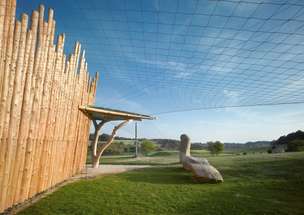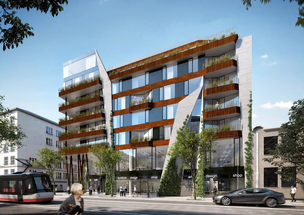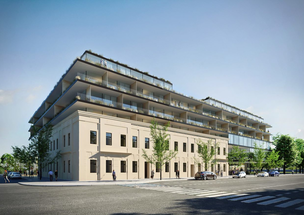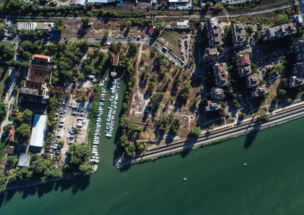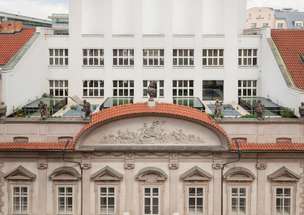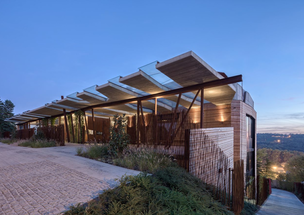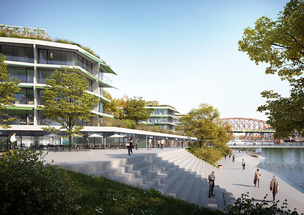- Location
- Prague, Czech Republic
- Typology
- Polyfunctional building
- Realization
- 2017
- General supplier
- HINTON
- INVESTOR
- SEBRE
- Present owner
- KGAL Investment Management Group
- AWARDS
- European Concrete Award 2018, Building of the Year 2019, Mayor of Prague Award 2019, nomination for Mies van der Rohe Award 2019
“Architect Stanislav Fiala approached this building in a sort of Baroque way: Simply put, you can find here the principles of Baroque interior, Baroque architecture, Baroque theatre, in a way, in the best meaning of the word. Attempts to link the old with the new. Many as they are all over the world and tens of years back, what we see here is a breakthrough because it defines certain principles that are inspiring for architects and restorers, they are inspiring in general. Even though the materials may be different, but the principles remain the same, which is brilliant.”
/ Martin Pavala, chief restorer
DRN
PROJECT SCOPE
11,600 sqm of rental space; 9,500 sqm of administrative space; 4 subterranean floors; 8 floors; roof garden
ABOUT THE PROJECT
SEBRE started implementing DRN project in 2013. First construction works started based on the building permit issued in 2007 for a project of a hotel complex, which SEBRE bought together with a former parking lot on Národní avenue and the adjacent Schönkirch Palace on Mikulandská street in Prague. During excavations and archaeological survey, however, SEBRE completely changed the intended functionality of the building, asking architect Stanislav Fiala to create a new study.
The architectural context is based on the need to complete Národní avenue, incomplete since the 1960s, building a corner administrative building in the place of the existing parking lot. It is set between the neighbouring Dunaj palace from the 1930s and Baroque Classicist Schirding palace on Národní avenue, and Baroque Schönkirch palace on Mikulandská street which was a part of the purchased property.
The first of the main goals of architect Fiala was to deal with the differing heights of the adjacent houses between which the new administrative building was designed. The second key factor was interconnecting the Baroque palace with the new structure. The newly reconstructed Schönkirch Palace was restored using the so-called analytical method, preserving and respecting the traces of the past. The chief restorer dubbed this way of restoration ‘restoration brutalism’, and Stan Fiala, who believes in unvarnished authenticity in his work, followed basically the same principles both in the construction of DRN and the restoration of Schönkirch Palace. The palace smoothly connects to the new building, which takes over the principles of Baroque decorativeness and unvarnished authenticity from its older sibling. In DRN, we thus may find such details as traces of rust accidentally leaked upon the concrete façade, raw-surfaced stairway steps, or roof battens overhanging the outline of the building. The third goal was the desire to bring greenery to Národní avenue, where there were virtually no trees at the time of the project. Therefore, a garden with sycamore trees was created on the roof and typical galleries with plants were added to the façade. This was the reason why the house was called DRN, as this literally means ‘a grassy clod of earth’.
The urban concept is based on interconnecting and opening spaces that have been inaccessible so far. Architect Fiala does not close the interconnected houses to public, he invites visitors from Národní and Mikulandská streets to pass around the ground level, intended mostly for restaurants, all the way to the yard from where it will be possible to get to the neighbouring UMPRUM art academy in future. The dominant of the yard is an impressive tree designed by Fiala and created of heat-coloured steel by girdler Josef Ryšlavý. The same material was used for the secondary façade visually connecting Schönkirch Palace and DRN.
The historical context becomes most obvious in the decorativeness of the new building referring explicitly to that of the Baroque. The history of the place may, however, be found also on the galleries where the Czech flag will blossom out for a brief period of time in spring thanks to the design of gardener Jan Kocourek.
Presently, DRN serves as coworking offices of American company WeWork. V DRNu dále sídlí společnosti Nano Energies, TAKEDA, Galerie Zdeněk Sklenář, SEBRE or studio Fiala + Němec. In 2019, DRN was sold to KGAL Investment company.
HistorY
TRANSFORMATIONS OF THE PLACE
18th century
Schönkirch palace, sometimes called Winterfeld House, was the result of a Baroque reconstruction in 1726 to 1734, which merged the original medieval houses.
19th century
In 1868 and 1875, the second floors with access balconies were added to the side wings of Schönkirch Palace. In 1911, the 3rd floor was added after the design of Josef Balabán.
20th century
In 1930, the Constructivist building of Dunaj palace was finished after the design of architect Adolf Foehr.
Thanks to its architectural qualities, including its façade, the overall impression, as well as its urban integration including its yard and wings, Schönkirch Palace has been listed as a protected building since 1958.
In 1966, houses No 136 and 137, standing in place of the present building DRN were pulled down. They stretched 6 – 7 metres into the street compared to the pre-WW2 palace of Dunaj. The empty space soon started to be used as a parking lot.
On 17 November 1989, the historic demonstration in Národní avenue and the subsequent massacre of students in the passage of the neighbouring Kaňkův dům house took place. Since then, it has been a place of annual commemoration of the event.
21st century
In 2005, the City of Prague sold the parking lot and the neighbouring Baroque place to Ditrich, a.s. company. The company announced an architectural design competition in 2007. The winning project of Znamení čtyř architectural studio was brought up to the stage of the building permit issue.
The walls of Schönkirch Palace adjacent to the parking lot served as a creative space for contemporary street art. Fragments of Death TM painting by Michal Škapa have been preserved in the interior of the new building as period frescos, similarly to the exposed and restored frescos in the adjacent Baroque palace. As a reference to this decorativeness of the past, contemporary frescos were created in DRN by Patrik Hábl.
In 2012, the project was bought by SEBRE. During excavations, the intended purpose of the house was changed from a hotel to a polyfunctional building, the final inspection took place in 2017.
In 2019, SEBRE company, which is still the property manager, sold DRN to KGAL Investment Management Group.
